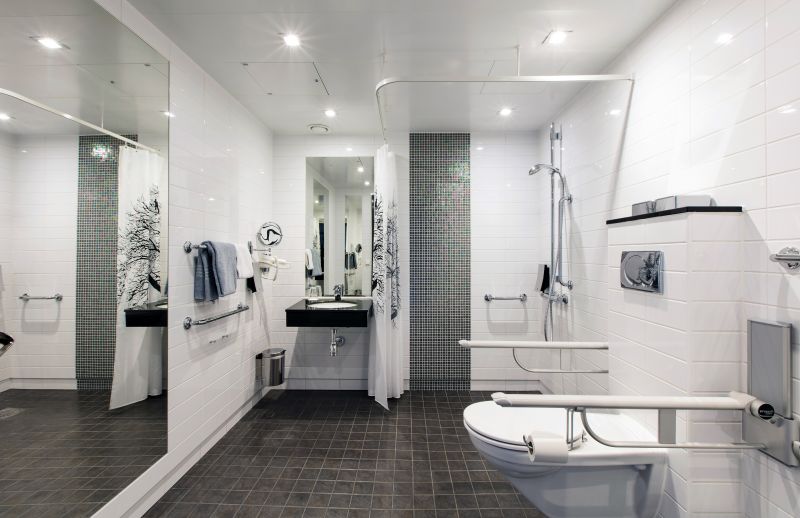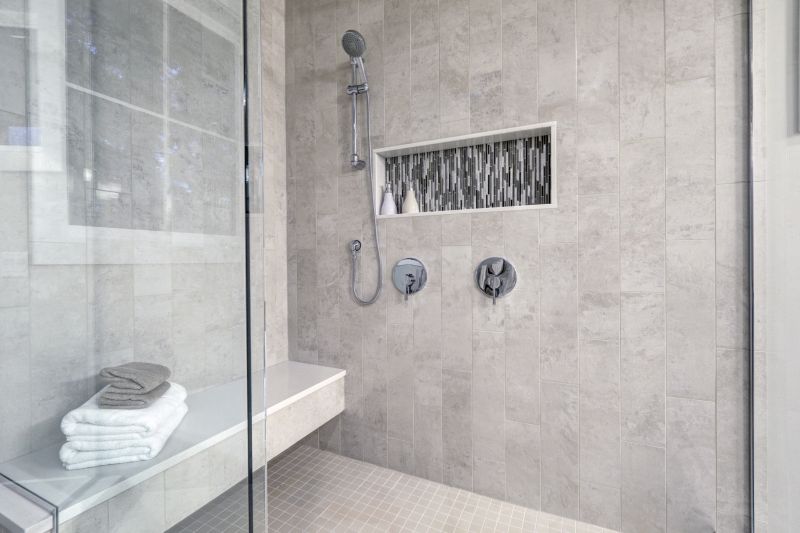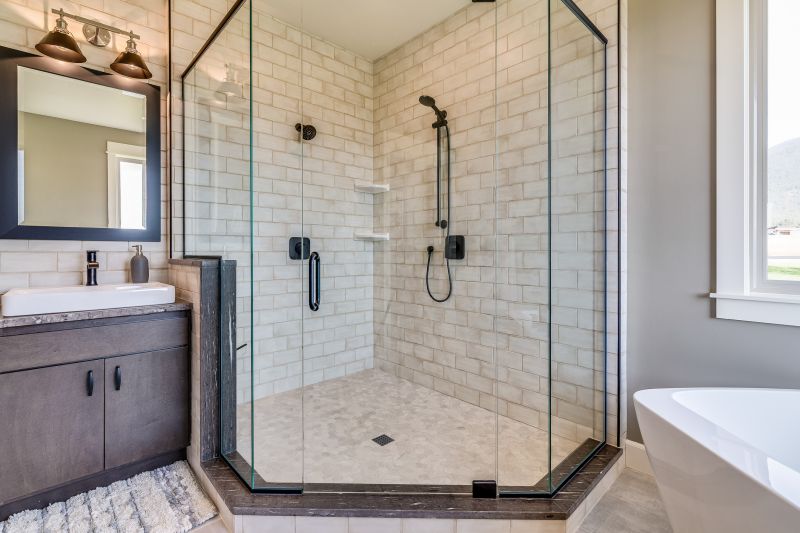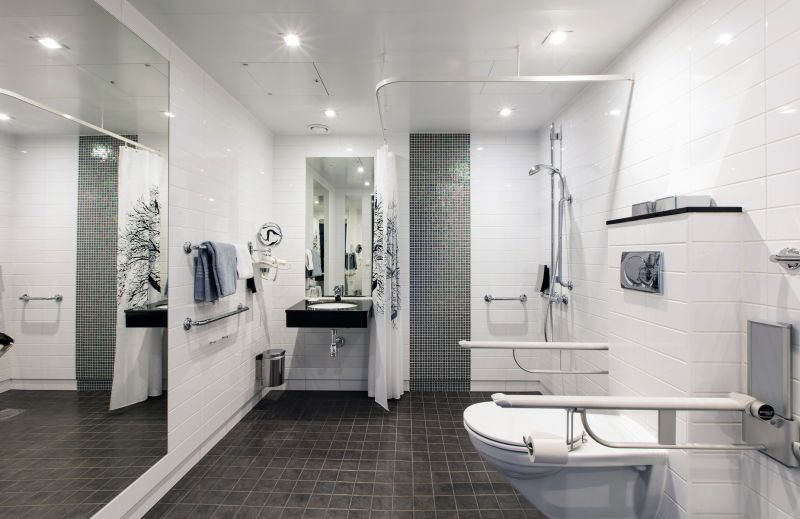Best Practices for Small Bathroom Shower Planning
Designing a small bathroom shower involves maximizing space while maintaining functionality and aesthetic appeal. Efficient layouts can transform compact areas into comfortable and stylish retreats. Understanding the various options available allows for tailored solutions that suit individual preferences and spatial constraints.
Corner showers utilize often underused space, making them ideal for small bathrooms. They typically feature a quadrant or neo-angle design, which helps open up the room and provides easy access without sacrificing shower size.
Walk-in showers create a seamless look by eliminating doors and enclosures, making the space feel larger. They often incorporate glass panels that enhance openness and allow for versatile layout options, including linear or L-shaped configurations.

Compact shower designs often feature sliding doors or curbless entries for easy access and minimal space usage.

Utilizing vertical space with shelving or niches maximizes storage without cluttering the floor area.

Glass enclosures with minimal framing create an open feel and make the bathroom appear larger.

Compact showers with built-in benches enhance comfort and usability in limited spaces.
| Layout Type | Key Features |
|---|---|
| Corner Shower | Utilizes corner space, often with curved or angled doors, ideal for maximizing floor area. |
| Walk-In Shower | Features open entry with glass panels, creating a spacious and accessible design. |
| Neo-Angle Shower | Triangular shape fitting into corners, with multiple door options for versatility. |
| Shower Tub Combo | Combines bathing and showering functions in a small footprint. |
| Sliding Door Shower | Uses sliding doors to save space when entering or exiting the shower. |
Optimizing small bathroom shower layouts requires thoughtful planning to balance space efficiency with comfort. Choosing the right configuration can enhance usability, whether through corner installations, walk-in designs, or innovative storage solutions. Incorporating glass panels and minimal framing helps maintain an open atmosphere, making even the tightest spaces feel less confined. Additionally, vertical storage options such as niches or shelves prevent clutter and keep essential items within reach.
Lighting plays a crucial role in small bathroom shower design. Proper illumination can make the space appear larger and more inviting. Recessed lighting or wall-mounted fixtures ensure the area is well-lit without taking up valuable space. Color schemes also influence perception; light colors and reflective surfaces contribute to a brighter, more expansive feel. When selecting fixtures and finishes, durability and ease of maintenance are important considerations to ensure longevity and continued aesthetic appeal.
Ultimately, small bathroom shower layouts must balance space constraints with the desire for comfort and style. Careful selection of layout type, materials, and accessories can transform a modest area into a functional and attractive feature of the home. Thoughtful planning and innovative design approaches are key to achieving a successful small bathroom shower solution.
